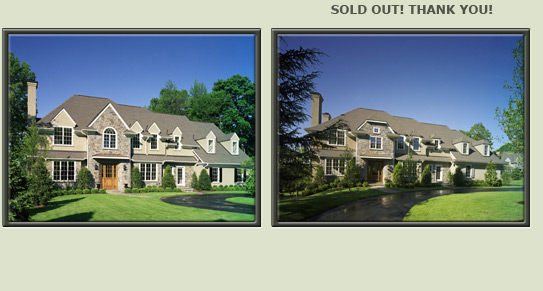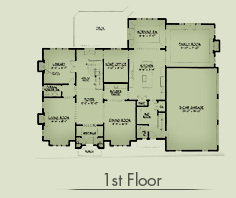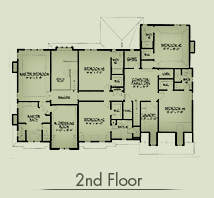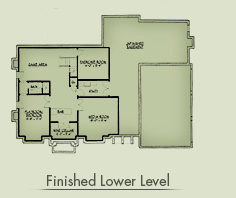Exterior Features
· Award winning architecture by McIntyre,
Capron & Associates
· European Inspired stone and stucco exterior
· Custom-designed landscaping package
· Pella true divided lite, energy-efficient “Pro-Line”
windows and French doors
· 3-Car Garage with openers
Fireplaces (3 Fireplaces)
· Living Room has a marble surround with a
mantle to ceiling
· Family Room has a stone mantle
· Library has a marble surround with a wood mantle
Millwork
· Elegantly designed staircases with mahogany
handrails and custom balusters
· C.F. Holloway, III & Company’s trademark
detailed trim throughout
· Decorative crown moulding in selected areas
Flooring
· French limestone flooring in the Vestibule
· Hardwood floors site finished: first floor; second
floor hallways with the exception of tiled areas
Built-Ins
· Library with paneled walls, crown moulding
and bookcases
· Family Room with entertainment built-in
Mud Room
· Wood-Mode’s “Brookhaven” cabinetry
· “Cubbies” and Bench
Butler Pantry
· Extensive cabinetry with glass doors and storage
· U-Line wine refrigerator and dishwasher
· Granite countertop with undermount sink
Kitchen
· The well-designed kitchen has Wood-Mode’s
“Brookhaven” cabinetry
· A large island with seating for four
· Granite countertops are standard throughout for
the working surfaces
Appliances for the Kitchen
· Thermador professional 6-burner cooktop with
stainless steel pro hood
· Thermador 30” stainless steel double ovens
· Bosch fully integrated dishwasher
· Sharp stainless steel microwave
· 36” Sub-Zero refrigerator with wood panels
· 36” Sub-Zero freezer with wood panels
· Thermador Warming Drawer





















