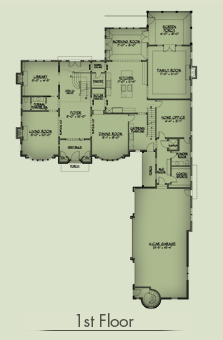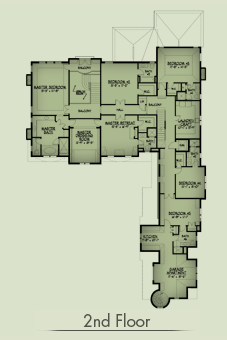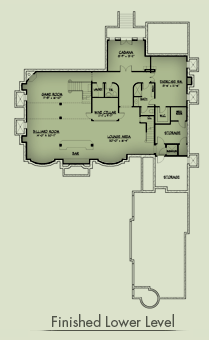Exterior Features
· Award winning architecture by McIntyre, Capron & Associates
· European-Inspired stone and stucco exterior
· Custom-Designed landscaping package with flagstone patios
· Mahogany custom-designed entry doors
· Pella true-divided lite, energy-efficient "Pro-Line" windows and French doors
· Covered Screened Porch with flagstone
· 4-Car Garage with arched openings and carriage style doors
· Cobbled, paver driveway and courtyard
5 Fireplaces
· Living Room has a marble surround with an elegant floor to ceiling mantle
· Library has a marble surround with an integrated cherry mantle
· Family Room has a raised hearth, stone surround and wood mantle
· Master Retreat has a marble surround and floor to ceiling mantle
· Lower Level has a marble surround and full height mantle with TV niche
Millwork/Built-Ins
· Elegantly-Designed staircases with custom balusters
· C.F. Holloway, III & Company's trademark- designed detailed trim throughout
· Decorative crown moulding in selected areas
· Wainscot foyer and staircase paneling
· Cherry-Paneled Library with bookcases
· Family Room entertainment built-in
· Various built-ins throughout providing storage and bookcases
· Home Office with file drawer built-ins and bookcases, full height wainscot
· Beadboard detailing in various areas
Floor Staircases
· Site-finished Hardwood Floors
· French limestone Kitchen Flooring
· Various stone, ceramic and marble areas
Planting/Catering Room
· Wood-Mode "Brookhaven" cabinetry
· Large Planting Sink area
· Stone or granite countertops
· Bosch/SubZero Appliances
Kitchen
· The well-designed kitchen has Wood-Mode's custom-line cabinetry
· Granite countertops are standard throughout for the working surfaces
· Elegant Butler Pantry with Wood-Mode cabinetry
Appliances for the Kitchen
· Wolf professional 6-burner cooktop with stainless steel range
· Wolf Stainless steel oven
· 2 Bosch fully integrated dishwashers
· Thermador warming drawer
· Wolf stainless steel microwave
· 48" Professional Sub-Zero refrigerator





































