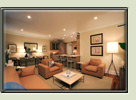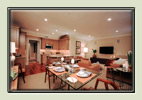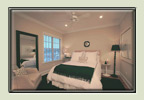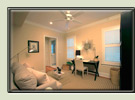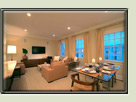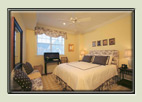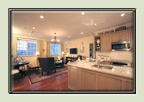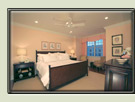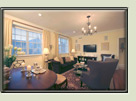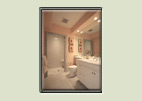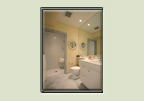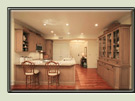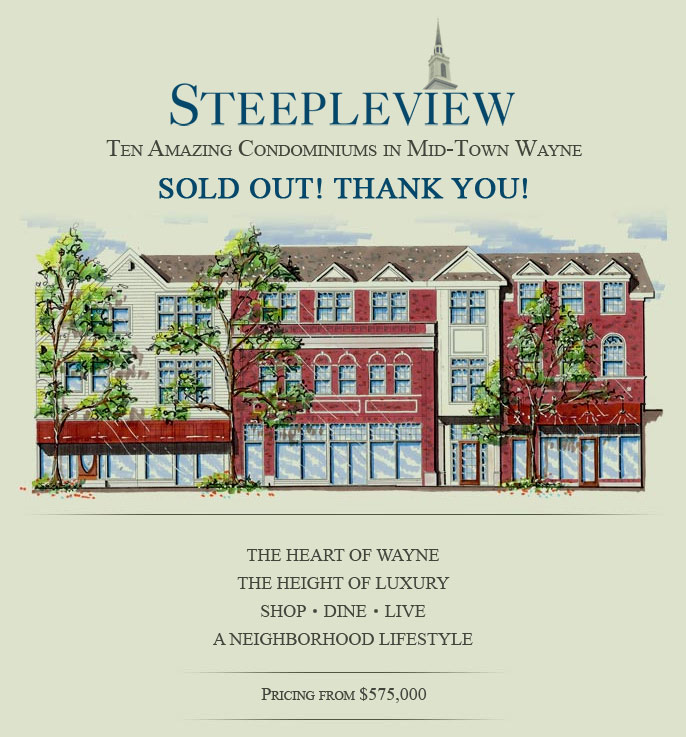
| Living in the heart of Wayne is ideal for many people. The neighborhood feeling in the town with its local train service, multiple highway access points and rich history certainly confirms its friendly convenience. Of equal importance the commitment by the Radnor Township community to high standards is clearly evident as more and more shops, restaurants and businesses choose to establish themselves here. The opportunity to reside in the middle of this flourishing setting with the comfort of knowing that it is a great place to work and do business makes STEEPLEVIEW even more appealing. It seamlessly blends into the well-established architectural body of downtown while also offering a fresh cosmopolitan vitality. |

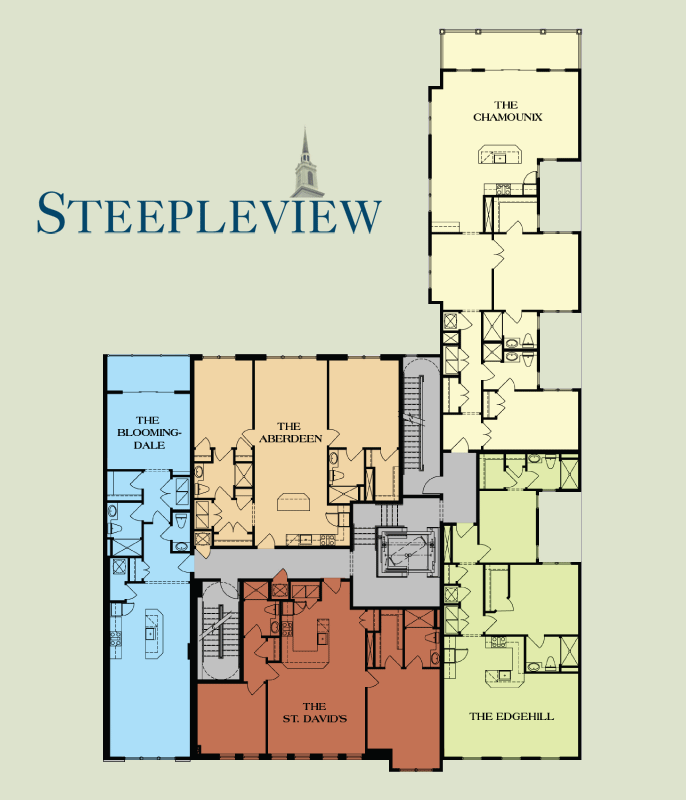



Building Amenities
- Center of downtown Wayne location
- 10 Condominiums, 5 unique floor plans! No two plans completely alike!
- Maintenance-free, state-of-the-art building
- New, advanced, mechanical systems throughout
- 4,000 square feet of residential common space
- High efficiency windows, roof, building materials
- Two spacious, welcoming, tiled lobby areas
- Thyssen-Krupp commercial elevator, services all floors
- Keyless, secure, electronic resident entry system
- Electronic guest call system/electronic ADT security system
- Fire protection system throughout/two convenient fire staircases
- Custom balustrade stairwells with mahogany handrails
- Lovely, wide hardwood hallways throughout the building
- Electronic entry storage room with individual walk-in closets
- Assigned, covered carport parking, ample guest parking
|
 |
Standard Features
- Up to 1,500 square feet, five different floor plans, 9-10 foot ceilings
- Pella Pro-Line energy efficient, divided lite windows
- C.F. Holloway custom interior millwork package
- Solid core 2-panel masonite interior doors with Baldwin door hardware
- Hardwood floors throughout each residence
- Covered, tiled balconies with architectural railings on some plans
- Heating and air conditioning - American Standard high efficiency electric heat pumps
- Double party walls for sound, security and insulation
- Detailed recessed and decorative lighting package
- Stereo speaker package, pre-wired Internet, multiple phone lines
- Individual ADT security and fire protection systems
- Generous closet space in all plans with California Closet shelf fittings
- Full size, well located side-by-side washers and dryers in each residence
|
Kitchen
- Custom designed Wood Mode/Brookhaven cabinetry
- Thermador/Sub Zero/Bosch Appliances
- Granite countertops with undermount sinks
- Kohler faucet fixtures
|
Bathrooms
- Marble and ceramic tile bathrooms
- Wood Mode/Brookhaven cabinetry
- Kohler plumbing and faucet fixtures
- Frameless shower doors
|

102 Louella Sales Center is Located at 108 E. Lancaster Avenue

FROM PHILADELPHIA: Take I-76 West to I-476 South via Exit 331A toward Chester. Take the US-30 W exit- Exit 13- toward St. Davids. Turn LEFT onto East Lancaster Avenue / US-30. End at
108 E Lancaster Ave.
LOCAL: Located in the Center of Wayne, just east of intersection of Lancaster Avenue/Rt. 30 and
Wayne Avenue. End at 108 E Lancaster Ave.
ALL DIMENSIONS, PLANS AND PRICING ARE SUBJECT TO CHANGE WITHOUT PRIOR NOTICE.
|








